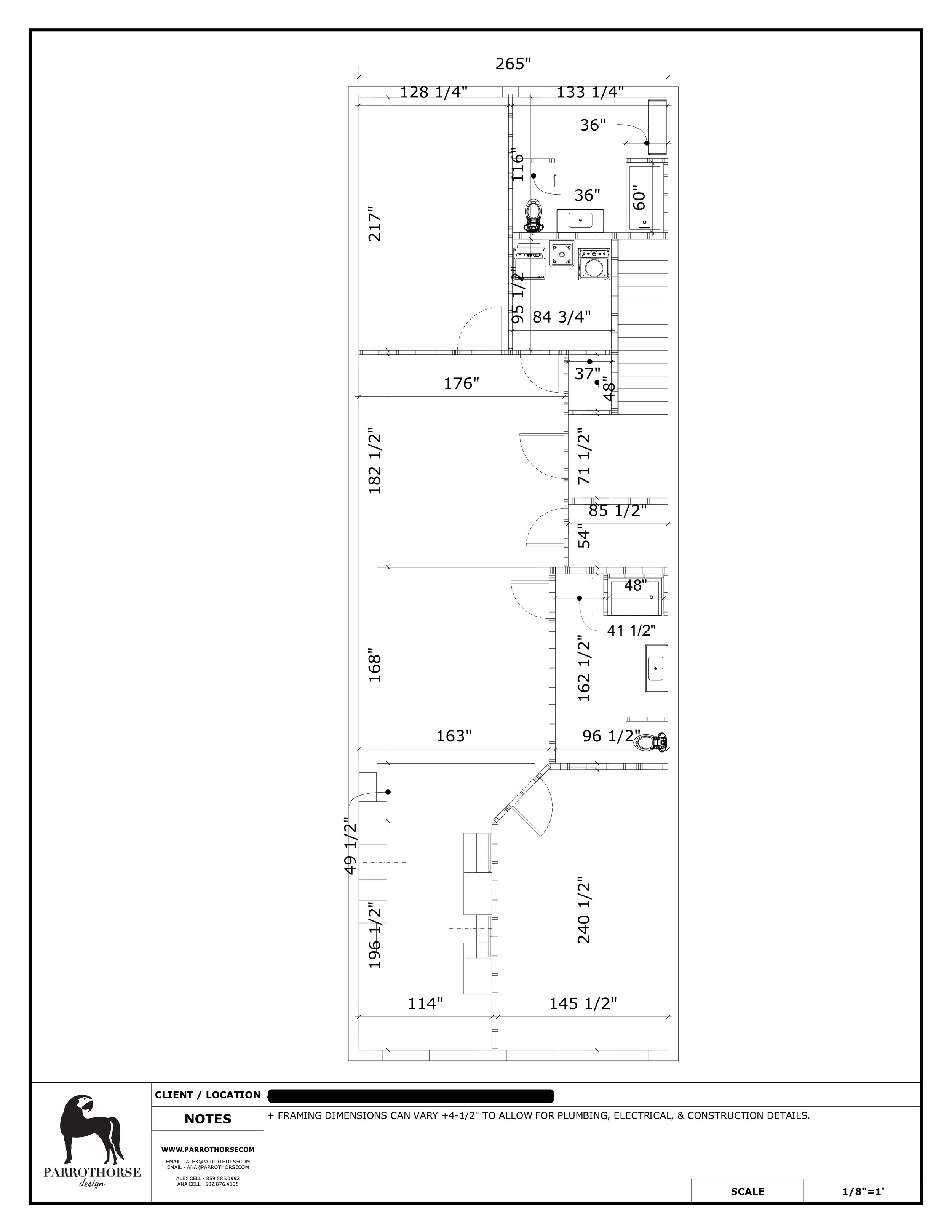S MAYSVILLE APARTMENT
This project had a long planning phase before demolition of the space even began. It went from a two apartment idea in a few different configurations to one single large apartment. This was all done in using a 3D model created after as-built dimensions were taken of the space.
In the final version a large open great room was created in the portion where there were few window, and the bedrooms and bathrooms were pushed to the outside to take advantage of the tall existing windows in this space. The bathrooms were planned to be as spacious as possible without sacrificing to much space for the bedrooms.
All attached hardware (plumbing, electrical, cabinetry, etc) was specified by the ParrotHorse team. We were involved in procurement & specification process of framing, electrical, plumbing, flooring, door & trim, as well as many other small details that arise during a large renovation like this.
The ParrotHorse team also met with the client on-site for meetings with structural engineers as well as helping to convey goals to the contractors.








